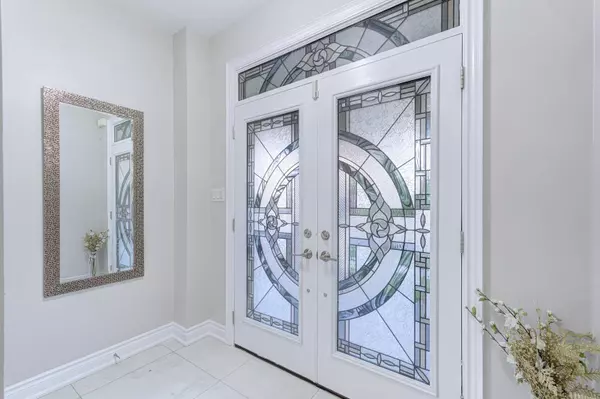REQUEST A TOUR If you would like to see this home without being there in person, select the "Virtual Tour" option and your agent will contact you to discuss available opportunities.
In-PersonVirtual Tour
$1,499,000
Est. payment /mo
7 Beds
5 Baths
UPDATED:
Key Details
Property Type Single Family Home
Sub Type Detached
Listing Status Active
Purchase Type For Sale
Approx. Sqft 2500-3000
Subdivision Bram West
MLS Listing ID W12304655
Style 2-Storey
Bedrooms 7
Building Age 6-15
Annual Tax Amount $8,699
Tax Year 2024
Property Sub-Type Detached
Property Description
Welcome to this stunning and meticulously maintained 5+2 bedroom detached home located in the prestigious Bram West community! Boasting 2,680 sq ft above grade, this luxurious residence offers elegance and functionality across three spacious levels with a freshly painted 2-bedroom legal finished basement ideal for extended family or rental income. Step into a grand main floor featuring hardwood flooring, pot lights in the living room and upstairs hallway, a cozy fireplace in both the great room and living room, and a library/home office ideal for remote work. The gourmet kitchen is equipped with quartz countertops, stainless steel appliances, and flows into the breakfast area with a walk-out to the beautifully landscaped backyard, complete with concrete flooring and a charming gazebo. Enjoy thoughtful upgrades throughout, including porcelain tiles on the front porch, a skylight above the staircase that floods the home with natural light, and quartz countertops in all washrooms. The main floor laundry adds convenience with a modern stainless steel washer and dryer. Also, the Basement has a separate laundry. The exterior boasts an interlocked extended driveway with parking for 6 vehicles, and a built-in 2-car garage. Located near top-rated schools, golf courses, and highways, this is the perfect forever home for families who want it all.
Location
Province ON
County Peel
Community Bram West
Area Peel
Rooms
Family Room Yes
Basement Finished, Apartment
Kitchen 2
Separate Den/Office 2
Interior
Interior Features Other
Cooling Central Air
Fireplace Yes
Heat Source Gas
Exterior
Garage Spaces 2.0
Pool None
Roof Type Shingles
Lot Frontage 34.12
Lot Depth 109.91
Total Parking Spaces 6
Building
Foundation Concrete
Others
Virtual Tour https://house.sf-photography-photographer.com/22-mussle-white-road-brampton-on-l6y-0e3?branded=0
Read Less Info
Listed by RE/MAX REAL ESTATE CENTRE TEAM ARORA REALTY



