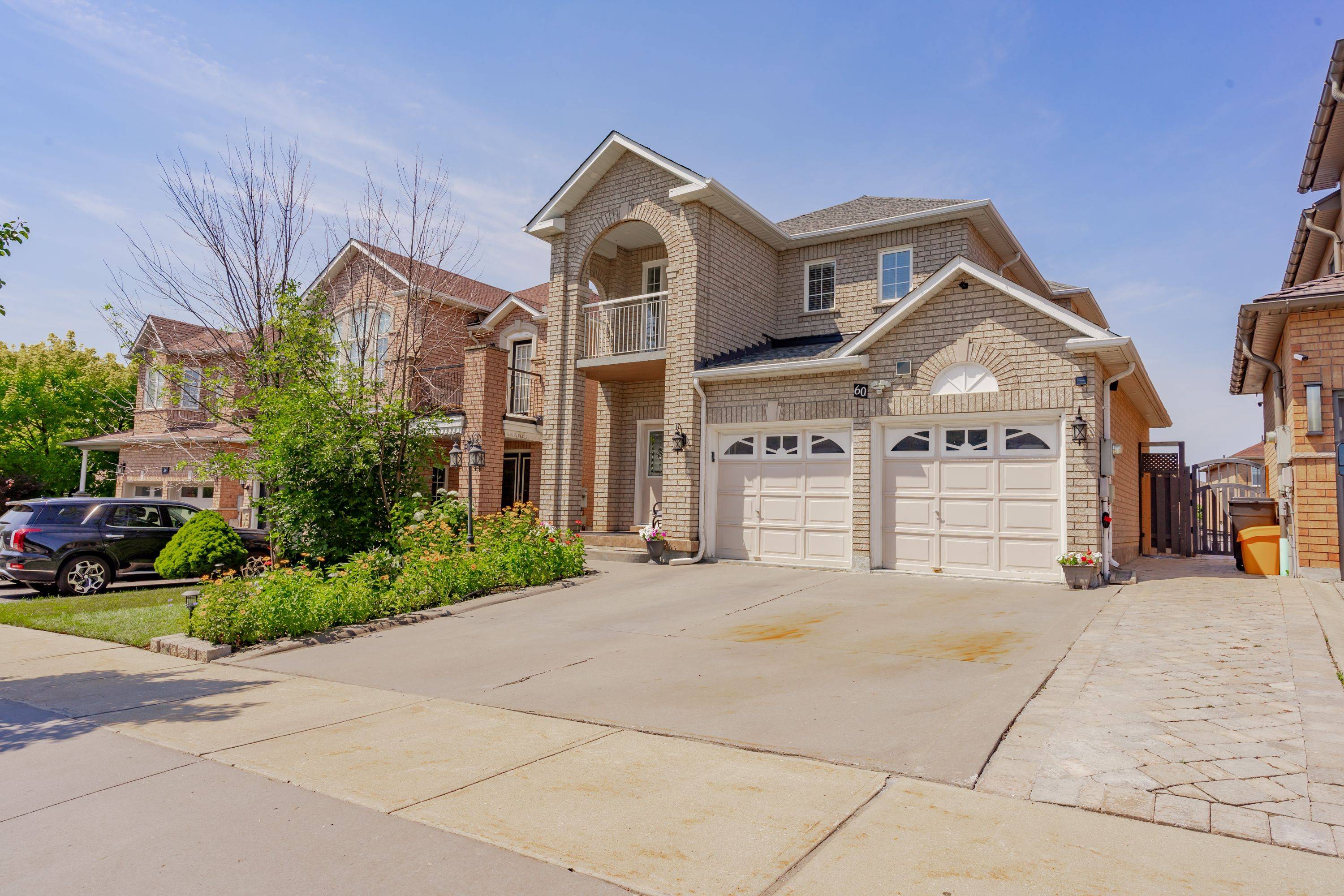UPDATED:
Key Details
Property Type Single Family Home
Sub Type Detached
Listing Status Active
Purchase Type For Sale
Approx. Sqft 2000-2500
Subdivision Sonoma Heights
MLS Listing ID N12298744
Style 2-Storey
Bedrooms 5
Building Age 16-30
Annual Tax Amount $5,502
Tax Year 2025
Property Sub-Type Detached
Property Description
Location
Province ON
County York
Community Sonoma Heights
Area York
Zoning RV4
Rooms
Basement Apartment, Separate Entrance
Kitchen 2
Interior
Interior Features Carpet Free, Central Vacuum, ERV/HRV, In-Law Suite
Cooling Central Air
Inclusions Stainless Steel Fridge, Stove, B/I Dishwasher, Hood Fan, Microwave, Washer, Dryer, Fridge in Basement and Garage, All ELF and windows covering, Gazebo, BBQ grill with Gazebo and garage door openers, Central Vacuum with all accessories.
Exterior
Parking Features Attached
Garage Spaces 2.0
Pool None
Roof Type Asphalt Shingle
Total Parking Spaces 4
Building
Foundation Poured Concrete
Others
ParcelsYN No
Virtual Tour https://thebrownmaple.ca/dW5icmFuZGVkNzE5



