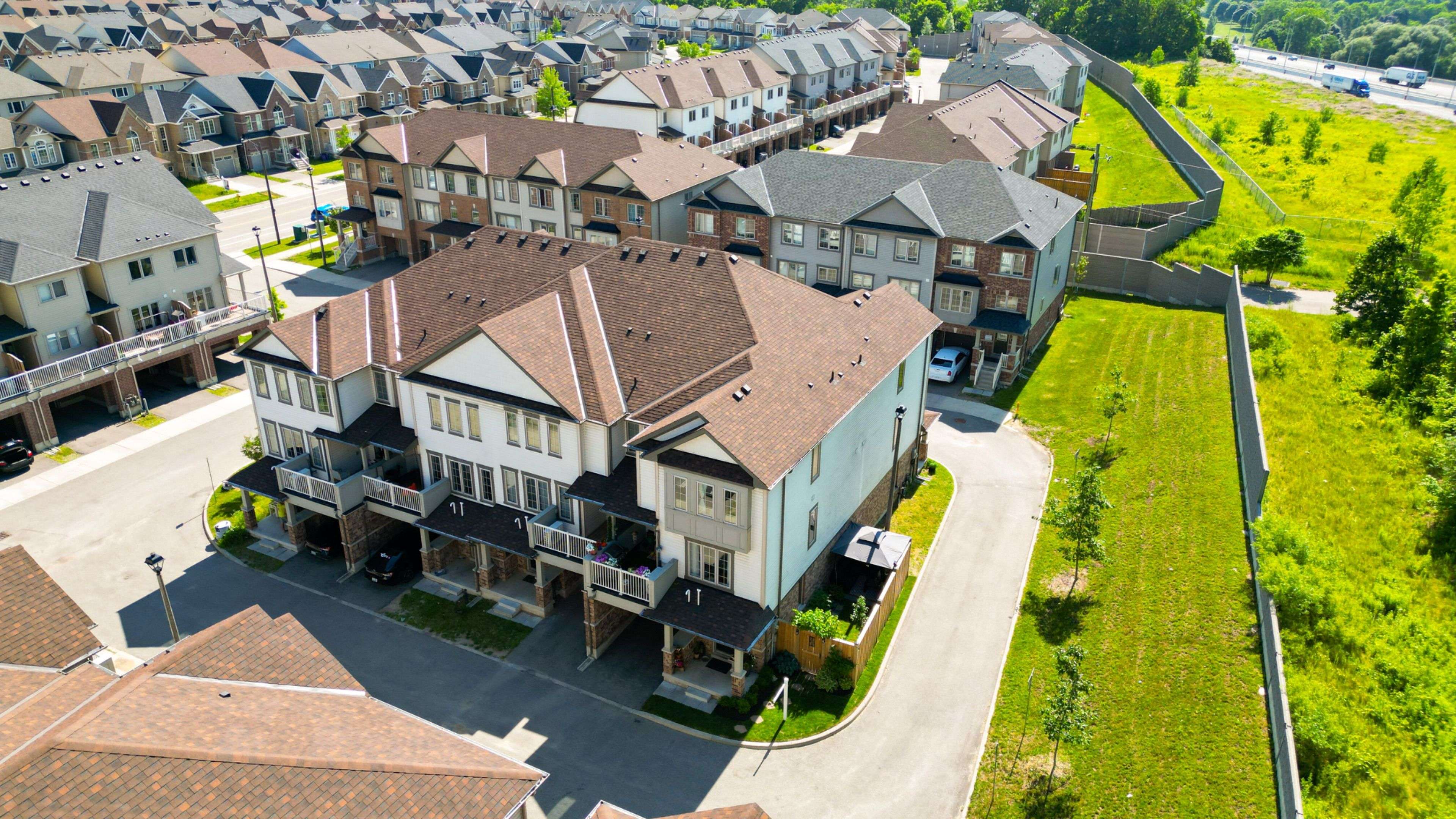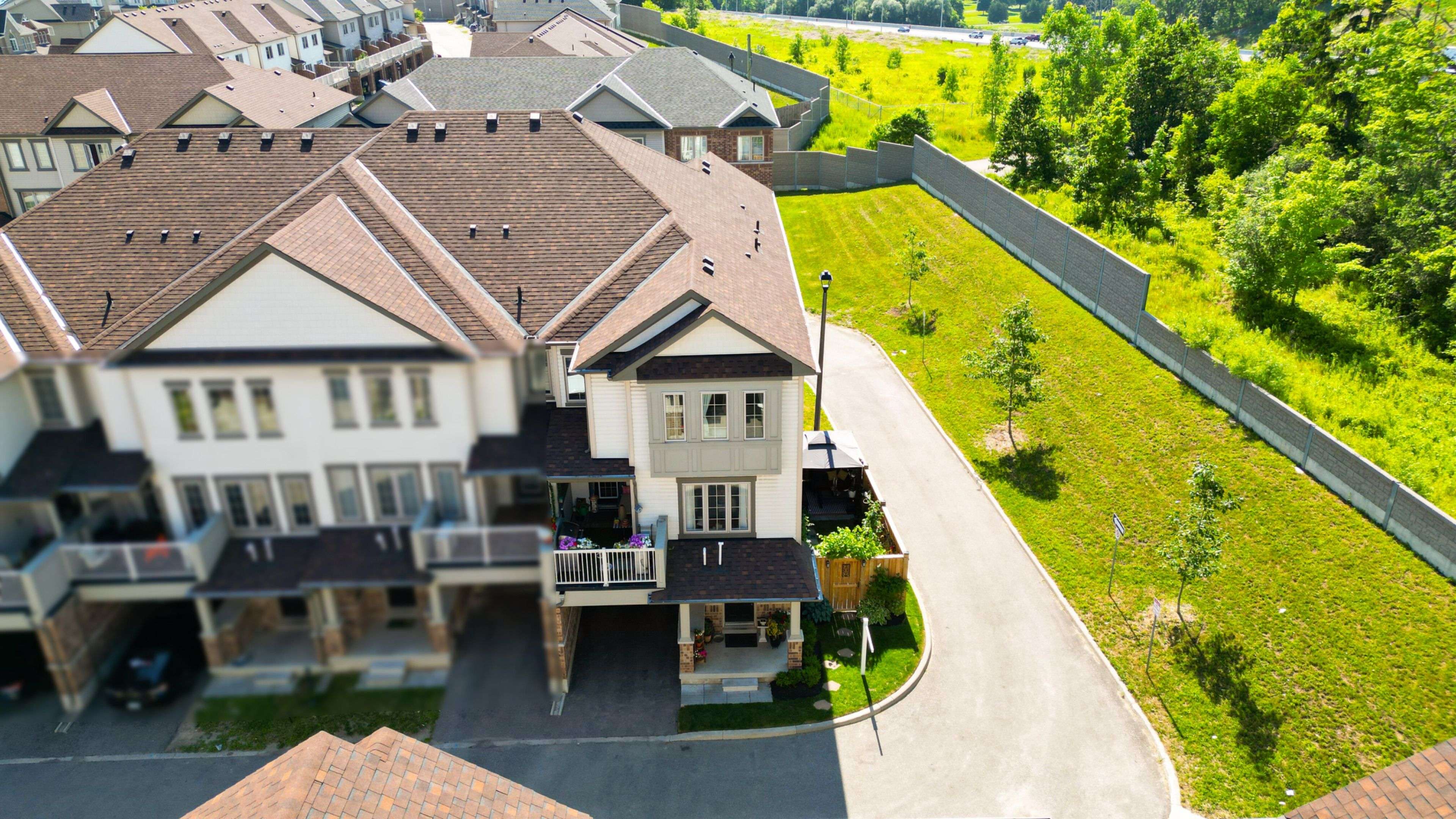UPDATED:
Key Details
Property Type Townhouse
Sub Type Att/Row/Townhouse
Listing Status Active
Purchase Type For Sale
Approx. Sqft 1500-2000
MLS Listing ID X12267543
Style 3-Storey
Bedrooms 3
Building Age 6-15
Annual Tax Amount $5,521
Tax Year 2024
Property Sub-Type Att/Row/Townhouse
Property Description
Location
Province ON
County Waterloo
Area Waterloo
Rooms
Family Room Yes
Basement None
Kitchen 1
Interior
Interior Features On Demand Water Heater, Carpet Free
Heating Yes
Cooling Central Air
Fireplace No
Heat Source Gas
Exterior
Parking Features Private
Garage Spaces 1.0
Pool None
Roof Type Asphalt Shingle
Lot Frontage 32.01
Total Parking Spaces 2
Building
Lot Description Irregular Lot
Unit Features Golf,Library,Park,Place Of Worship,Public Transit,School
Foundation Poured Concrete
Others
Monthly Total Fees $147
ParcelsYN Yes
Virtual Tour https://www.youtube.com/watch?v=_nspIr_w9JE



