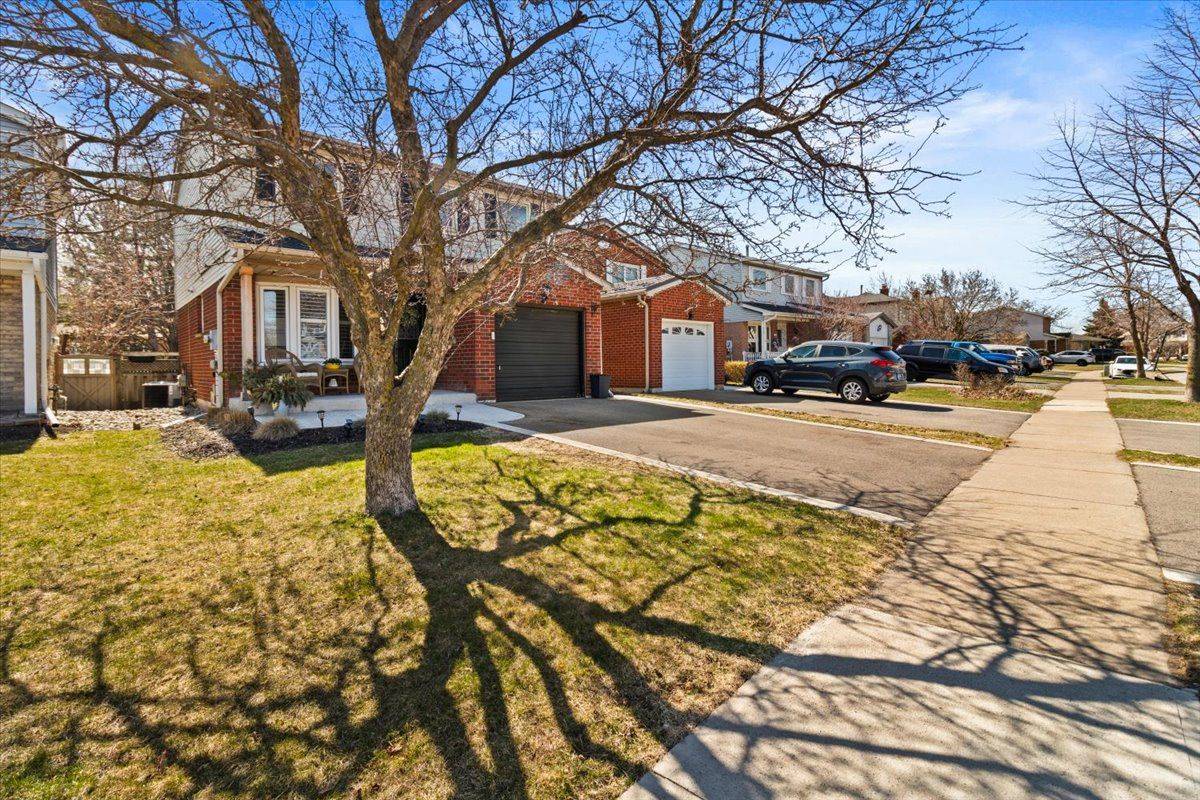UPDATED:
Key Details
Property Type Single Family Home
Sub Type Detached
Listing Status Active
Purchase Type For Sale
Approx. Sqft 1100-1500
Subdivision Headon
MLS Listing ID W12090519
Style Backsplit 4
Bedrooms 4
Building Age 31-50
Annual Tax Amount $4,592
Tax Year 2025
Property Sub-Type Detached
Property Description
Location
Province ON
County Halton
Community Headon
Area Halton
Rooms
Basement Full, Finished
Kitchen 1
Interior
Interior Features Water Heater Owned
Cooling Central Air
Fireplaces Number 1
Fireplaces Type Wood
Inclusions Dishwasher, Dryer, Hot Tub, Refrigerator, Stove, Washer & Freezer in furnace room
Exterior
Parking Features Attached
Garage Spaces 1.0
Pool None
Roof Type Asphalt Shingle
Total Parking Spaces 2
Building
Foundation Poured Concrete
Others
Virtual Tour https://adamandbell.hd.pics/2257-Silverbirch-Ct/idx



